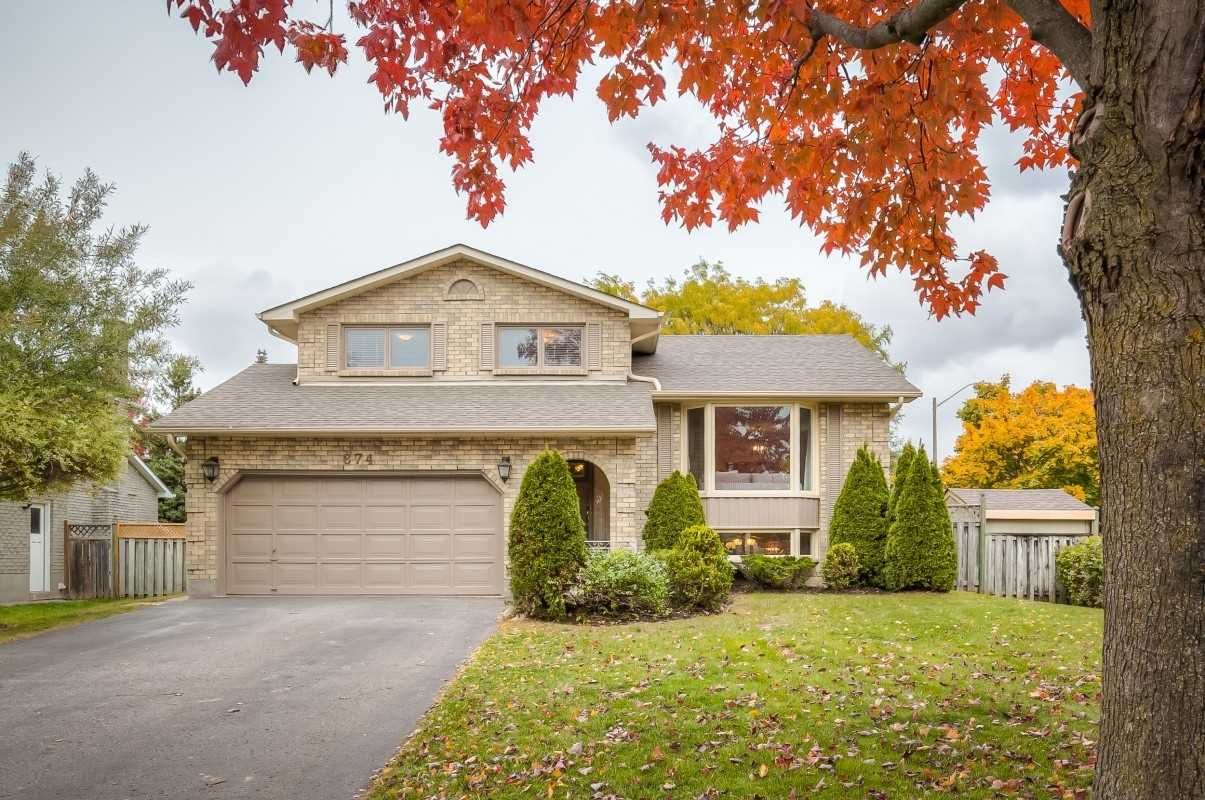$879,900
$***,***
3+1-Bed
4-Bath
1500-2000 Sq. ft
Listed on 10/21/22
Listed by RE/MAX CROSSROADS REALTY INC., BROKERAGE
Wow !!! Not To Be Missed - Beauty To Be Seen !!! Well Maintained 5 Level Side Split Detached Home Sitting On Large Corner Lot ** 3+1 Bedrooms/4 Bathrooms ** Prime North Oshawa Neighbourhood Of Northglen ** Ideally Located On Whitby /Oshawa Border* Upgraded Kitchen With S.S. Appliances, Quartz Counter Tops & Slab Backsplash* Breakfast Area With Walk-Out To A Double Deck For Your Summer Entertainment* The Main Floor Features Formal Living Room & Dining Room, Kitchen Overlooks The Family Room; The Upper Level Has 3 Spacious Bedrooms + 2 Full Bathrooms & Lower/Basement Contains A Recreation Room With In-Law Suite & Full Bathroom Plus Lower Games Area* Freshly Painted* New Laminate Floors* Main Floor Laundry/Direct Access To Garage* Private Fenced Backyard ** Lovely Home !!! Great Family Neighbourhood !!!
New S/S Fridge, Stove, Dw, Microwave (Oct. 2022) F/L Washer & Dryer (Dec. 2021) All Elfs, Window Coverings+ Blinds, Cac ** Roof, Furnace, Cac (2016* Hwt (R). *See Virtual Tour * Pre-Inspection Report Available**Call La.
E5802222
Detached, Sidesplit 5
1500-2000
10
3+1
4
2
Attached
8
Central Air
Finished
Y
Y
Alum Siding, Brick
Forced Air
Y
$5,730.00 (2022)
118.00x65.20 (Feet) - Premium Corner Lot
